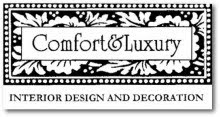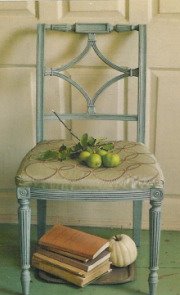
Standing in front of the newsstand at Barnes & Noble last week, facing the reality of so few design and decor magazines left on the shelf, I selected one I normally wouldn't: Better Homes and Gardens' Special Interest Publication Beautiful Kitchens. No, I am not in the market for a new kitchen. Some minor adjustments are due in my own kitchen, but nothing so dramatic as to require an entire magazine full of ideas. But kitchens are just so much fun to look at, aren't they? Especially when they're every bit as "beautiful" as this title promised.

This kitchen in the carriage house on Tranquility Farm is the one that really spoke to me. Built in 1908 on what was then a 300 acre estate in Middlebury, Connecticut, the carriage house itself is a 3,500 square foot separate residence with four bedrooms and three baths on two acres of its own rolling lawns and gardens.

The property is bordered by century-old fieldstone walls and has a view of nearby Lake Quassapaug. 202-year-old Middlebury is located about 20 miles northeast of the seaside town of New Haven and some 40 miles down the road from Martha Stewart's most famous former estate, Turkey Hill in Westport. So not only is this home and property beautiful, it is located in one of the most outstandingly beautiful parts of our country.


An eighteen-month restoration process, completed in 2007, was undertaken by Middlebury antiques dealer and interior designer Carole Winer-Sorensen. The designer worked diligently to fill the carriage house with 21st century conveniences while conscientiously maintaining its sense of history. Every item removed from the original structure during the renovation process was stored and incorporated in some way into the finished project.

The design of the new kitchen was inspired by its two most striking elements: the black Lacanche range and a set of 36 linenfold cabinet panels acquired from an estate in Upstate New York. The panels, carved in the same era in which the house was built, were used on cabinets, the kitchen's island, and on the fireplace surround in the adjacent hearth room. All were given a soft, striated celadon paint finish.


I think it's these panels that give this kitchen its unique personality. You can see in the close-up of the prep area cabinets how skillfully they have been incorporated into the new furniture-like pieces. Notice too the pretty corner details on both the door and drawer panels and how they complement the carvings and add a softness to the overall design. The French iron hardware is simple, chosen, I would imagine, to allow the panel carvings to stand out as they should.

In addition to the gorgeous cabinetry, there are many other fine elements in these spaces. Countertops are a mix of reclaimed hemlock planking on the island and prep counter and off-black honed granite on either side of the range. Sinks are hand-hammered copper. The floors throughout the kitchen and hearth room are slate tiles set between pine planks laid on the diagonal. This diamond pattern repeats on the mosaic-tiled range hood. The design of both the floor and hood are meant to complement the homes original diamond paned windows.

In the dining area, the designer used the original carriage house doors on the wall as both art and architecture. Hung on a rail like barn doors, they slide to reveal access to a utility room. On this end of the room are French doors that lead to a patio that overlooks the gardens and nearby lake.

In the hearth room there is a full wall of those beautiful linenfold panels surrounding the fieldstone fireplace. Some of the panels are on doors that conceal cupboards for storage and electronics. I love the simple display of candles and topiaries across the mantle.

Furnishings and light fixtures throughout are a mix of antiques and high-quality reproductions. The three details in the kitchen I love most are the rooster and hen tiles over the range, the hand-rushed French bar stools, and the bracketed, beadboard-backed plate rails on the undersides of the upper cabinets.

So intrigued was I with this kitchen and the brief story of the home as told in the magazine, I looked online for more information and found several more photos. Apparently the home was up for auction in the summer of 2008 and it currently appears on at least three real estate websites listed for sale at just under two-million dollars. More historical details of the property can be found at cttrust.org, website for the Connecticut Trust for Historic Preservation.



The photos above and below show the upstairs family room as it appeared on two different sites. I didn't like the space much when I saw it unfurnished. Too much contrast between dark and light and those chandeliers... I'm still not sure about those chandeliers. But the designer has done as brilliant a job here as she did in the kitchen areas. The furniture and accessories bring just the right amount of coziness to this end of what appears to be a very large room, made to feel even larger in volume by the vaulted ceiling.




Gardens on the property have been nominated to be inducted into the Archives of American Gardens at the Smithsonian Institution. Refurbished in 1989 by a descendant of the estate's original owner and builder, the current landscaping is closely modeled after the original gardens, plans for which were found in the family archives.


 What I thought was going to be a simple post about some pretty kitchen cabinets has turned into something else entirely. As a girl born and raised in Southern California, this property is the kind I always pictured as quintessential New England living. Of course I understand there are as many ways to live on the east coast as there are here on the west. But the historic beauty of Tranquility Farm has become my "new" New England ideal... a perfect place with a perfect name where comfort and luxury come in the same package... a fantasy that actually exists.
What I thought was going to be a simple post about some pretty kitchen cabinets has turned into something else entirely. As a girl born and raised in Southern California, this property is the kind I always pictured as quintessential New England living. Of course I understand there are as many ways to live on the east coast as there are here on the west. But the historic beauty of Tranquility Farm has become my "new" New England ideal... a perfect place with a perfect name where comfort and luxury come in the same package... a fantasy that actually exists.






































































































17 comments:
It is appropriately named, isn't it? Very tranquil and peaceful looking. I saw the same magazine/photos at Barnes and Noble on Tuesday. I was looking because I want to do a kitchen inspiration post. It's nice to be able to read what is behind the photos and see more of the home. Thanks!
wow, did I understand you in that this is just the carriage house? OMG, what a beautiful restoration. What a beautiful home. Thanks for the post.
Janet
Beautiful, beautiful home! Thanks for sharing it with us. Those linenfold cabinet panels are 'stunning.'
j.
Gorgeous!! And oh so appropriately named!
Great post. So true about living in So Cal, you don't see much of this. ;)
Tracy, thanks for stopping by. These pics are so inspiring, I get drawn into all of them. Nothing better than browsing magazines & getting some inspiration.
What a gorgeous house and kitchen. I'd love to have a house like that. And those candelabras in the upstairs family room...omg! What a great room for entertaining!
What an absolutley beautiful place - did you notice the cute cabinets in the laundry room? thanks for sharing!
Joni
I love the the image with the view! Gorgeous house!
Wow, is that one fabulous house! Thanks for showing it.
how fantastic is that old home, I just love the use of timber, so lovely... And check out those gardens!
although the interior is beautiful, it is the exterior and surronding grounds that really grab me.
That is the coolest thing I love about blogging. You start writing and it goes in some other direction and its a surprise even to yourself!
What a fabulous home! I do believe my entire Brooklyn street could fit inside it :-)
I love the name of that place! I love, love those rock walls! I've always wanted to do something like that in my yard.
Yes, the home decor section is looking so sparse these days! So many mags have folded. Thankfully we have blogs!
Manuela
like it
This house was not restored properly and has flooded twice and went into foreclosure because it was over priced and mouse infested. Carole Winer may call herself an Interior Designer, but there is no record of her affiliation with any state or national directory of Interior Designers. No license or certification. Not to say that one needs a license or certification to be published or prove ability, just that consumers should be aware when engaging those who claim to be professionals without the proper credentials.
Post a Comment