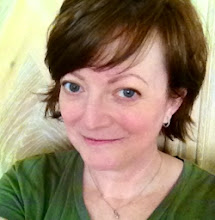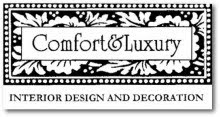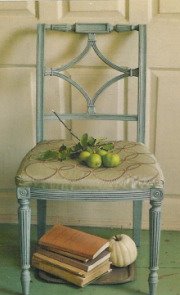 Two small photos of the kitchen, in the official Showcase program, were the only ones I was allowed to take away from my tour of the estate and grounds. No photography permitted. As two simply weren't adequate to tell the story, I wasn't even going to try. Until I snooped around online and found lots of "unofficial" photos of the Cravens Estate including plenty of the kitchen. You'll remember that the Cravens Estate is the home used for this year's Pasadena Showcase House for the Arts in Pasadena, CA.
Two small photos of the kitchen, in the official Showcase program, were the only ones I was allowed to take away from my tour of the estate and grounds. No photography permitted. As two simply weren't adequate to tell the story, I wasn't even going to try. Until I snooped around online and found lots of "unofficial" photos of the Cravens Estate including plenty of the kitchen. You'll remember that the Cravens Estate is the home used for this year's Pasadena Showcase House for the Arts in Pasadena, CA. And let me remind you too that the house itself is an imposing 50-room mansion built in 1930 to resemble the baroque Chateau de Vaux-le-Vicomte, the 17th century French chateau that was also an inspiration for the palace at Versailles. Since 1962, the estate has been headquarters for a local chapter of the American Red Cross—that's why you see a cross pattern laid into the brick drive in front of the house. The home's original owners, John and Mildred Cravens, never had children so they lived in this nearly 20,000 square foot home all alone. With their 32 servants. (Do you realize that at a total of 34, that still isn't enough people to fill the house at one person per room?)
And let me remind you too that the house itself is an imposing 50-room mansion built in 1930 to resemble the baroque Chateau de Vaux-le-Vicomte, the 17th century French chateau that was also an inspiration for the palace at Versailles. Since 1962, the estate has been headquarters for a local chapter of the American Red Cross—that's why you see a cross pattern laid into the brick drive in front of the house. The home's original owners, John and Mildred Cravens, never had children so they lived in this nearly 20,000 square foot home all alone. With their 32 servants. (Do you realize that at a total of 34, that still isn't enough people to fill the house at one person per room?) I would imagine a good number of those servants worked here, in the expansive kitchen. Cooking away for the Cravens, fellow staff members and guests. The Cravens were very active in local charities and business and used their lovely home to host many meetings and special events. This room would have been central to their success. The photo above shows the kitchen as the Showcase House designers found it. Everything I've read seems to indicate that what you see in these before photos is original to the house.
I would imagine a good number of those servants worked here, in the expansive kitchen. Cooking away for the Cravens, fellow staff members and guests. The Cravens were very active in local charities and business and used their lovely home to host many meetings and special events. This room would have been central to their success. The photo above shows the kitchen as the Showcase House designers found it. Everything I've read seems to indicate that what you see in these before photos is original to the house. The clean-lined, glass-front cabinets wore their original crystal knobs and a coat of lifeless white paint that had seen better days. The same can be said for the slim wood counter tops and simple white tile backsplash. Both seem almost painfully plain compared to the grandeur found in other parts of the home, but in the 1920's and 30's, kitchens were for work, used by staff, not the homeowners, and certainly not on display for guests as our kitchens are today.
The clean-lined, glass-front cabinets wore their original crystal knobs and a coat of lifeless white paint that had seen better days. The same can be said for the slim wood counter tops and simple white tile backsplash. Both seem almost painfully plain compared to the grandeur found in other parts of the home, but in the 1920's and 30's, kitchens were for work, used by staff, not the homeowners, and certainly not on display for guests as our kitchens are today. Clearly, the Red Cross staff and volunteers who have worked in the house for the past 48 years have been using the kitchen as a strictly utilitarian area much like the original estate staff would have. Not one thing in the space is purely decorative. The only splashes of color are found in the bulletins taped to the walls and fridge and on that lovely blue bag of paper plates. In the photo above, you can see the original cut-out drawers that were preserved in the makeover. The designer calls her approach to the kitchen renovation "not just a face-lift, but an actual restoration".
Clearly, the Red Cross staff and volunteers who have worked in the house for the past 48 years have been using the kitchen as a strictly utilitarian area much like the original estate staff would have. Not one thing in the space is purely decorative. The only splashes of color are found in the bulletins taped to the walls and fridge and on that lovely blue bag of paper plates. In the photo above, you can see the original cut-out drawers that were preserved in the makeover. The designer calls her approach to the kitchen renovation "not just a face-lift, but an actual restoration". The Pasadena-based company responsible for this space spent three months on the job, working hard to preserve as much of the original kitchen cabinetry, floor tile and other materials as possible—including the silver safe, above. In the finished kitchen, the "safe" became a small supplemental pantry. According to what I've read, there are two other, original pantries somewhere nearby that weren't part of the show house makeover.
The Pasadena-based company responsible for this space spent three months on the job, working hard to preserve as much of the original kitchen cabinetry, floor tile and other materials as possible—including the silver safe, above. In the finished kitchen, the "safe" became a small supplemental pantry. According to what I've read, there are two other, original pantries somewhere nearby that weren't part of the show house makeover.
 Quite a dramatic difference, wouldn't you say? Let's start our tour at the bottom and work our way up. The original tile floor in a classic brick basketweave pattern is spectacular. The most perfectly variegated shades of turquoise. On the Showcase website, it is said that the designer was thrilled to find such a bright surprise hidden under layers of grime and built-up cleaning products. From this vibrant shade was born the room's copper, teal, white, turquoise and brown color scheme. Most of the lower cabinets were stripped and stained a warm dark brown to match the restored wood counter tops. All of the glass-front upper cabinets were restored. Most are painted white. One set, near the door to the hall is finished to match the lowers beneath it, creating the look of a tall hutch.
Quite a dramatic difference, wouldn't you say? Let's start our tour at the bottom and work our way up. The original tile floor in a classic brick basketweave pattern is spectacular. The most perfectly variegated shades of turquoise. On the Showcase website, it is said that the designer was thrilled to find such a bright surprise hidden under layers of grime and built-up cleaning products. From this vibrant shade was born the room's copper, teal, white, turquoise and brown color scheme. Most of the lower cabinets were stripped and stained a warm dark brown to match the restored wood counter tops. All of the glass-front upper cabinets were restored. Most are painted white. One set, near the door to the hall is finished to match the lowers beneath it, creating the look of a tall hutch. Other counters and the new island are topped with copper-colored Metalcrete, fabricated to look like hammered copper, and pale, stain-resistant Nucrete, a concrete-based material made from 50% recycled products. In fact, all of the products used in this kitchen restoration are considered in some way "green". Anything new in the kitchen is made from sustainable and eco-friendly materials. And, of course, recycling the existing flooring and cabinetry is as green as green gets. In the photo above, you can see all the shades of the color scheme. I especially like the brick-colored upholstery on the fat counter stools that tuck under the island. They contrast beautifully with the turquoise floor and relate to the home's brick facade that can be glimpsed through the window over the sink. Notice too that the window valances are that same brick color.
Other counters and the new island are topped with copper-colored Metalcrete, fabricated to look like hammered copper, and pale, stain-resistant Nucrete, a concrete-based material made from 50% recycled products. In fact, all of the products used in this kitchen restoration are considered in some way "green". Anything new in the kitchen is made from sustainable and eco-friendly materials. And, of course, recycling the existing flooring and cabinetry is as green as green gets. In the photo above, you can see all the shades of the color scheme. I especially like the brick-colored upholstery on the fat counter stools that tuck under the island. They contrast beautifully with the turquoise floor and relate to the home's brick facade that can be glimpsed through the window over the sink. Notice too that the window valances are that same brick color.
 All of the new appliances are energy-efficient. The refrigerator and dishwasher are disguised behind dark cabinetry or in the island, respectively. You can see the tall fridge enclosure in the two photos above. It serves to visually divide the long room into work area and storage/display area. The range wall was made a focal point with the addition of a top to bottom tile backsplash and extra-large copper hood. Copper pots and canisters continue that part of the color scheme and serve to obscure some of the expanse of wall tile. Standing in the room, looking at this view, I was torn trying to decide whether the green retro tile pattern was a good fit with the turquoise floor tile. My first impression was "wow, that's a lot of pattern!", but the longer I look at these pics, the less it bothers me. The wall tile lends a dose of light and softness, even a bit of "sparkle", with its starburst pattern, to the hard surfaces in this end of the room. And the more-green-than-blue color, rather than competing with the turquoise floor actually complements it. What do you think? It's a strong look that's definitely not for everyone.
All of the new appliances are energy-efficient. The refrigerator and dishwasher are disguised behind dark cabinetry or in the island, respectively. You can see the tall fridge enclosure in the two photos above. It serves to visually divide the long room into work area and storage/display area. The range wall was made a focal point with the addition of a top to bottom tile backsplash and extra-large copper hood. Copper pots and canisters continue that part of the color scheme and serve to obscure some of the expanse of wall tile. Standing in the room, looking at this view, I was torn trying to decide whether the green retro tile pattern was a good fit with the turquoise floor tile. My first impression was "wow, that's a lot of pattern!", but the longer I look at these pics, the less it bothers me. The wall tile lends a dose of light and softness, even a bit of "sparkle", with its starburst pattern, to the hard surfaces in this end of the room. And the more-green-than-blue color, rather than competing with the turquoise floor actually complements it. What do you think? It's a strong look that's definitely not for everyone.

So that's the first kitchen. What do you think? Good? Bad? Your style? Not? Next post, I'll show you the second kitchen. The photo above gives you a look at what we'll see on the way...
Photos found at artsbeatla.com, cindydole.com, dailynews.com, insidesocal.com and pasadenastarnews.com






































































































5 comments:
I enjoyed this tour more than others in the past. The kitchen was unlike the usual "whitebread" concoctions. Although it was not my taste....I found the tie between the original 20s vibe and present to be very well done. Using that original flooring so indicative of the 20s pottery with copper...craftsman metal was brilliant. Well done, from my perspective. Thank you for your great observations. Ginny
Wow, that tile is certainly the star of the show! I love it, but this has made me think, is it good for the 'wow' factor in a room to be the flooring? I'm not sure whether this would always bring the focus down...
That turquoise floor is amazing! I'm not a fan of the painted diamonds on the ceiling. I too think they could have come up with something interesting, but not quite as irritatingly distracting (not that I have a strong opinion on it or anything :-) ). Have a good weekend Tracy!
Hi Tracy,
I think I like the before pictures better! I loved the skirted sink. I truly do not like the after. It's just too, too much. The ceiling really is awful and way too many lights. It's just over-kill. Is that what showcase houses have become?
~janet
With BullionVault you can acquire physical gold and silver bars at current market prices.
Register your free account now and get 4 g's of free silver as a welcome bonus.
Post a Comment